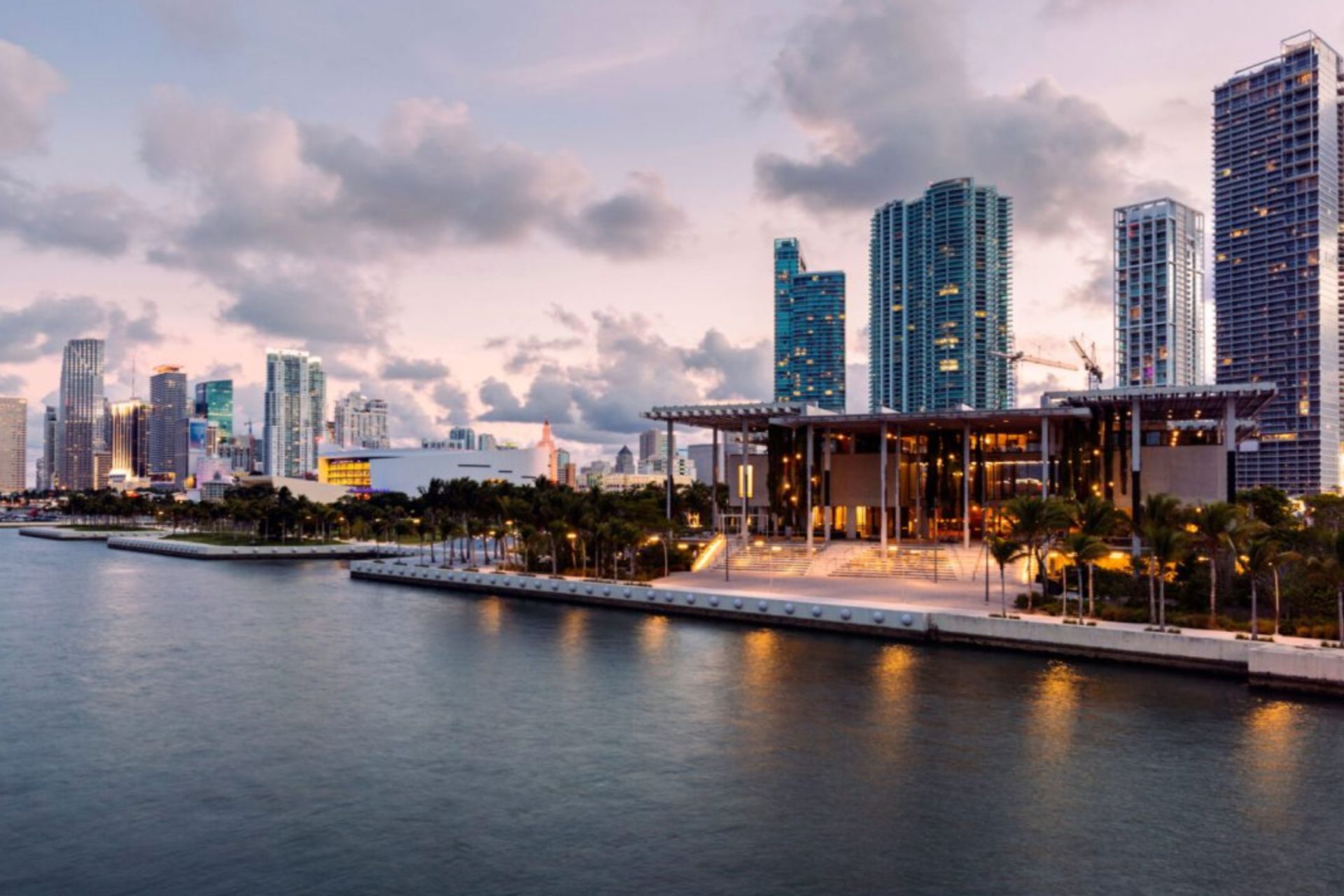Bal Harbour
Neighborhood
56 units
residences
2027
expected delivery
The luminous glass façade of this 275-foot tower reflects the dazzling beauty of the natural surroundings. Inside, every exquisite element is designed with impeccable attention to detail. The grand scale of these beachfront family villas — with their generous balconies, large windows, and private elevators — creates the impression of entirely separate single-family homes floating in the clouds. It’s the essence of refined living: open, air,y and expansive. For those who are modern by nature, this is the life.








